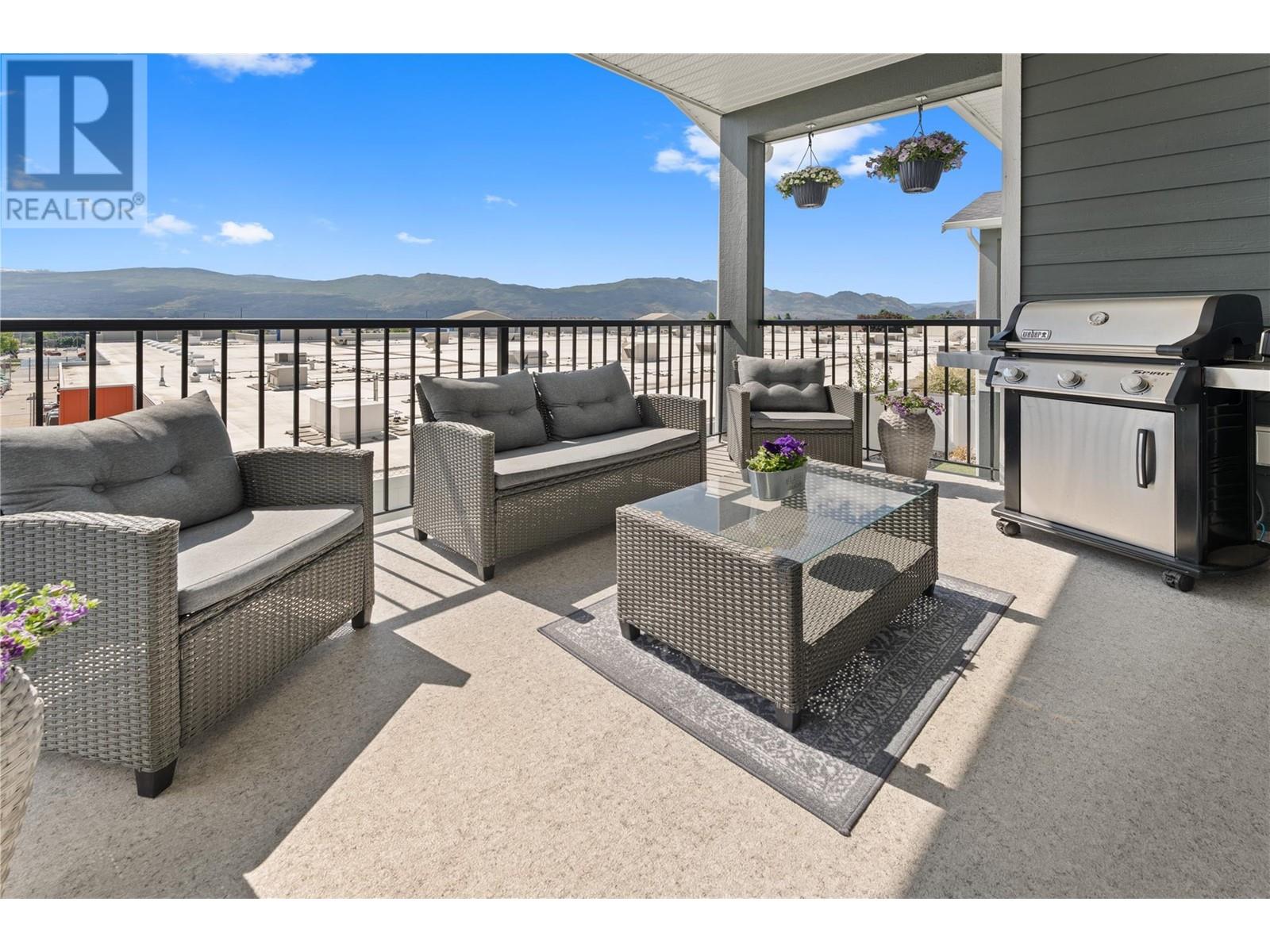2363 Hawks Boulevard Lot# 590 West Kelowna, British Columbia V4T 0A7
$920,000Maintenance, Reserve Fund Contributions, Property Management
$134 Monthly
Maintenance, Reserve Fund Contributions, Property Management
$134 MonthlyThis custom 5-bedroom family home in the heart of Hawks Landing combines high end finishes with everyday functionality. DESIGNED WITH FAMILIES IN MIND, it features 3 bedrooms on the upper level, including the SPA-inspired ensuite and a cozy flex space perfect for a playroom, study nook, or reading area. The main floor includes a versatile bedroom ideal for a home office, while the open-concept kitchen, separate dining area, and living room offer stunning lake and mountain VIEWS—with easy access to the covered deck with a gas BBQ hookup. The fully finished basement with high ceilings provides a large recreation room, full bathroom, and bedroom—perfect for teens, or to suite for extended family. A spacious double garage with EV charger, hot water on demand, and a dedicated laundry room add to the convenience. The low-maintenance, fully fenced backyard is perfect for children and PETS and includes another covered outdoor sitting area. Located within family-friendly Hawks Landing, is a community playground and it boasts one of the best walk scores in West Kelowna. Walk to medical/dental offices, transit, grocery stores and other amenities. Only a short drive to the lake, wineries, restaurants, and golf. With NO GST or PTT, This is more than a house, it's a place for your family to grow, connect, and make lasting memories! Measurements provided by iguide - buyer to confirm if important. (id:23267)
Open House
This property has open houses!
11:00 am
Ends at:2:00 pm
11:00 am
Ends at:2:00 pm
Property Details
| MLS® Number | 10350285 |
| Property Type | Single Family |
| Neigbourhood | Westbank Centre |
| Community Name | Hawks Landing |
| Amenities Near By | Golf Nearby, Park, Recreation, Schools, Shopping |
| Community Features | Family Oriented |
| Features | Central Island |
| Parking Space Total | 4 |
Building
| Bathroom Total | 4 |
| Bedrooms Total | 5 |
| Appliances | Refrigerator, Dishwasher, Dryer, Range - Electric, Microwave, Washer |
| Architectural Style | Split Level Entry |
| Basement Type | Full |
| Constructed Date | 2020 |
| Construction Style Attachment | Detached |
| Construction Style Split Level | Other |
| Cooling Type | Central Air Conditioning |
| Exterior Finish | Other |
| Fireplace Fuel | Electric |
| Fireplace Present | Yes |
| Fireplace Type | Unknown |
| Flooring Type | Carpeted, Ceramic Tile, Laminate |
| Half Bath Total | 1 |
| Heating Type | Forced Air, See Remarks |
| Roof Material | Asphalt Shingle |
| Roof Style | Unknown |
| Stories Total | 3 |
| Size Interior | 3,052 Ft2 |
| Type | House |
| Utility Water | Municipal Water |
Parking
| Attached Garage | 2 |
Land
| Access Type | Easy Access |
| Acreage | No |
| Fence Type | Fence |
| Land Amenities | Golf Nearby, Park, Recreation, Schools, Shopping |
| Landscape Features | Landscaped, Underground Sprinkler |
| Sewer | Municipal Sewage System |
| Size Irregular | 0.07 |
| Size Total | 0.07 Ac|under 1 Acre |
| Size Total Text | 0.07 Ac|under 1 Acre |
| Zoning Type | Unknown |
Rooms
| Level | Type | Length | Width | Dimensions |
|---|---|---|---|---|
| Second Level | 5pc Bathroom | 10'11'' x 8'7'' | ||
| Second Level | Bedroom | 17'3'' x 11'5'' | ||
| Second Level | Bedroom | 16'4'' x 11' | ||
| Second Level | Other | 5' x 3' | ||
| Second Level | 5pc Ensuite Bath | 17'4'' x 11'0'' | ||
| Second Level | Primary Bedroom | 12'7'' x 21'4'' | ||
| Basement | Utility Room | 12'2'' x 11'4'' | ||
| Basement | Recreation Room | 38'10'' x 18'3'' | ||
| Basement | Bedroom | 13'1'' x 11'1'' | ||
| Basement | 4pc Bathroom | 9'2'' x 4'11'' | ||
| Main Level | Laundry Room | 11'4'' x 9'4'' | ||
| Main Level | 2pc Bathroom | 6'2'' x 5'4'' | ||
| Main Level | Bedroom | 8'7'' x 9'9'' | ||
| Main Level | Foyer | 9' x 8'0'' | ||
| Main Level | Dining Room | 11' x 12'9'' | ||
| Main Level | Living Room | 13'1'' x 22'5'' | ||
| Main Level | Kitchen | 11'0'' x 13'8'' |
Contact Us
Contact us for more information





























